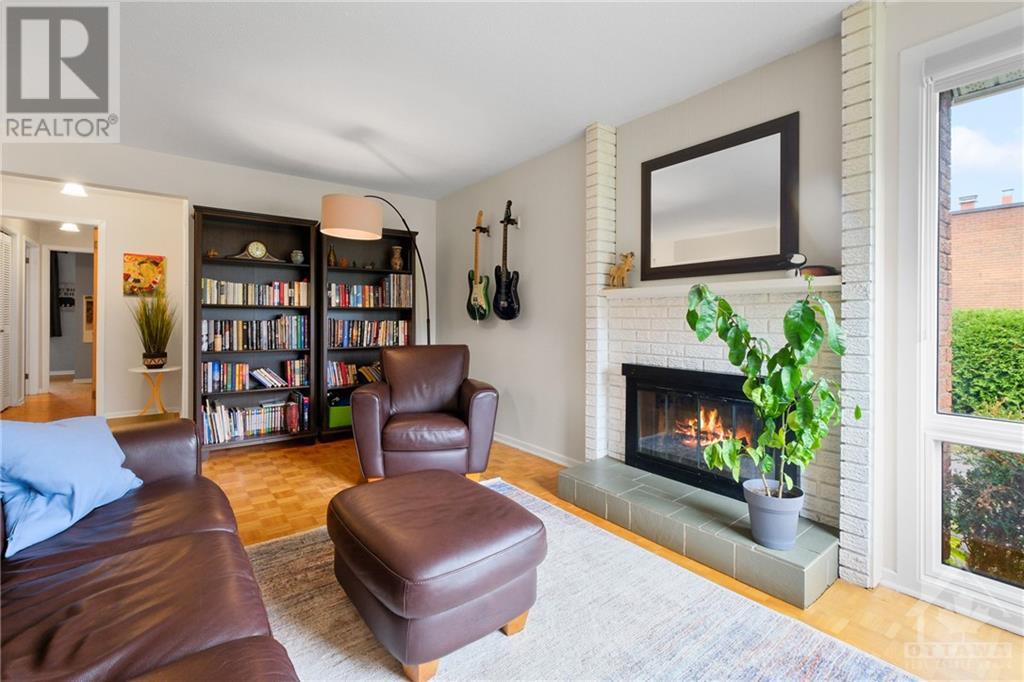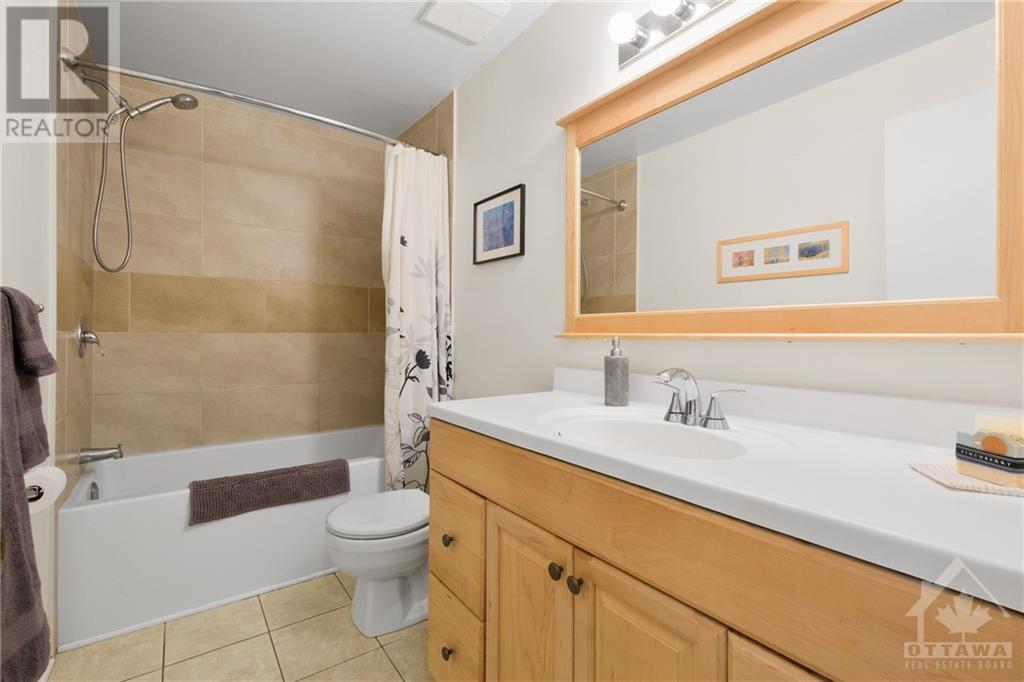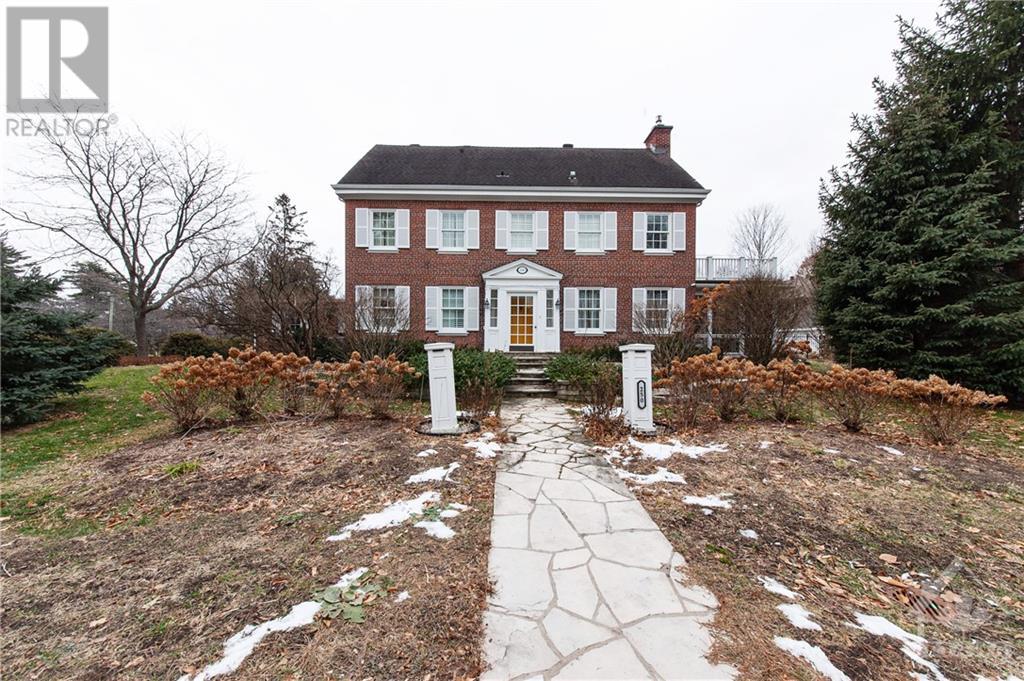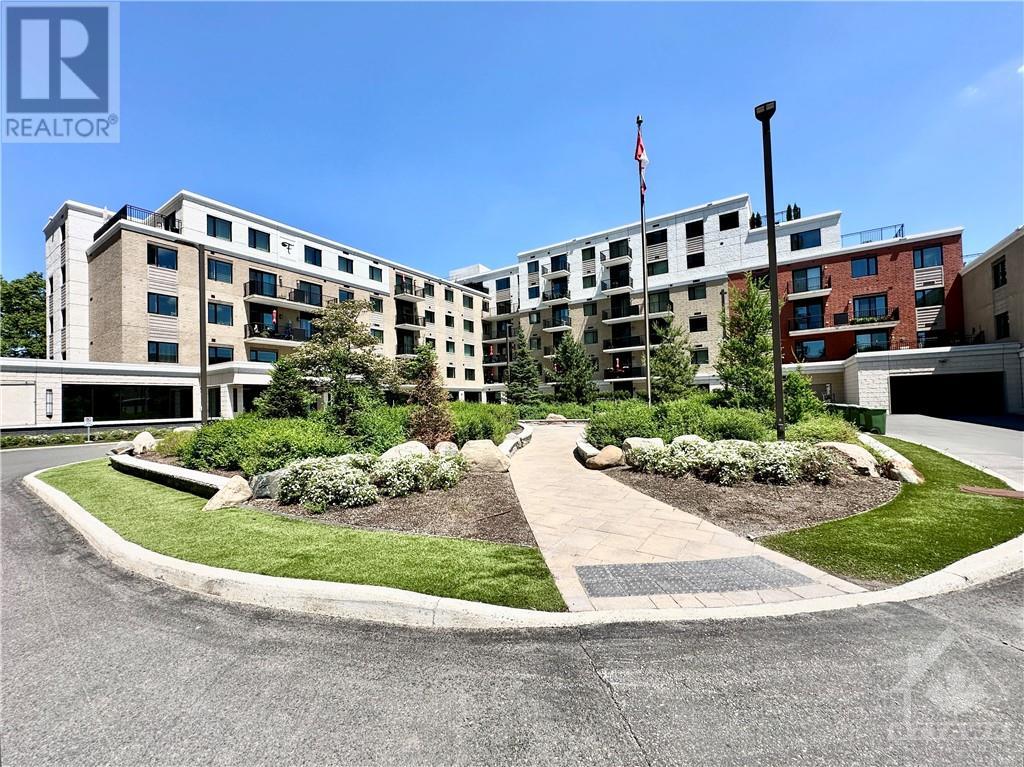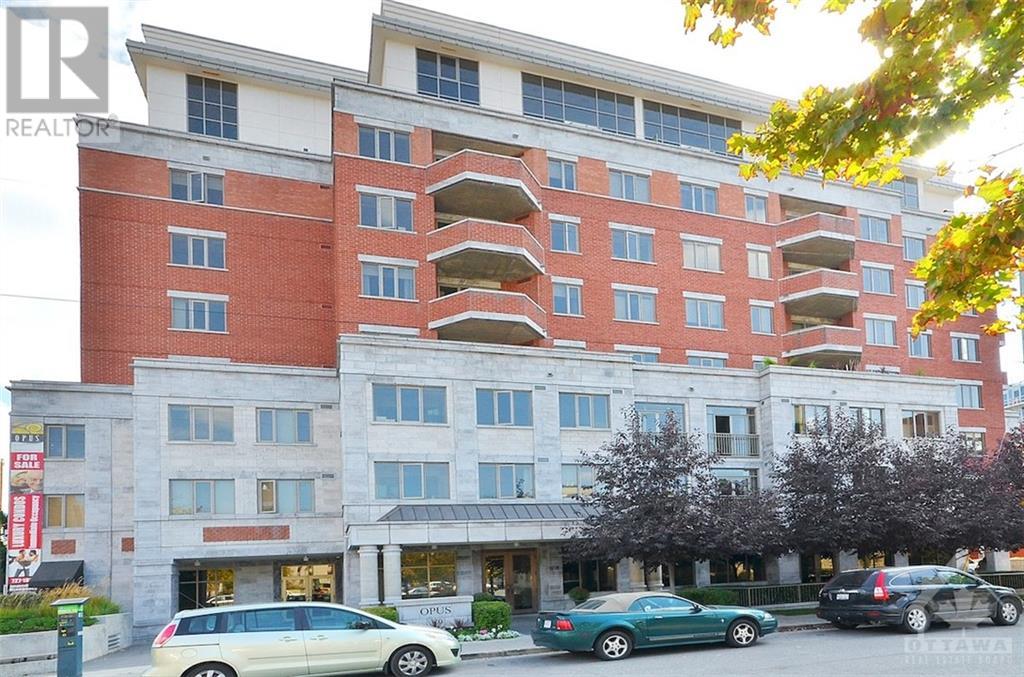| Bathroom Total | 3 |
| Bedrooms Total | 3 |
| Half Bathrooms Total | 1 |
| Cooling Type | Central air conditioning |
| Flooring Type | Hardwood |
| Heating Type | Forced air |
| Heating Fuel | Natural gas |
| Stories Total | 1 |
| Family room | Lower level | 28'6" x 12'6" |
| Den | Lower level | 13'0" x 12'0" |
| Full bathroom | Lower level | Measurements not available |
| Laundry room | Lower level | Measurements not available |
| Storage | Lower level | Measurements not available |
| Utility room | Lower level | Measurements not available |
| Foyer | Main level | Measurements not available |
| Living room | Main level | 17'4" x 14'0" |
| Dining room | Main level | 11'0" x 10'1" |
| Kitchen | Main level | 12'8" x 10'0" |
| Primary Bedroom | Main level | 14'6" x 12'0" |
| 2pc Ensuite bath | Main level | Measurements not available |
| Bedroom | Main level | 13'9" x 8'6" |
| Bedroom | Main level | 10'4" x 8'6" |
| Full bathroom | Main level | Measurements not available |
| Family room | Lower level | 28'6" x 12'6" |
| Den | Lower level | 13'0" x 12'0" |
| Full bathroom | Lower level | Measurements not available |
| Laundry room | Lower level | Measurements not available |
| Storage | Lower level | Measurements not available |
| Utility room | Lower level | Measurements not available |
| Foyer | Main level | Measurements not available |
| Living room | Main level | 17'4" x 14'0" |
| Dining room | Main level | 11'0" x 10'1" |
| Kitchen | Main level | 12'8" x 10'0" |
| Primary Bedroom | Main level | 14'6" x 12'0" |
| 2pc Ensuite bath | Main level | Measurements not available |
| Bedroom | Main level | 13'9" x 8'6" |
| Bedroom | Main level | 10'4" x 8'6" |
| Full bathroom | Main level | Measurements not available |
Deb Burgoyne
REALTOR®
Royal LePage Team Realty
1723 Carling Avenue
Ottawa K2A 1C8
Phone: 613.725.1171
The trade marks displayed on this site, including CREA®, MLS®, Multiple Listing Service®, and the associated logos and design marks are owned by the Canadian Real Estate Association. REALTOR® is a trade mark of REALTOR® Canada Inc., a corporation owned by Canadian Real Estate Association and the National Association of REALTORS®. Other trade marks may be owned by real estate boards and other third parties. Nothing contained on this site gives any user the right or license to use any trade mark displayed on this site without the express permission of the owner.
powered by webkits





