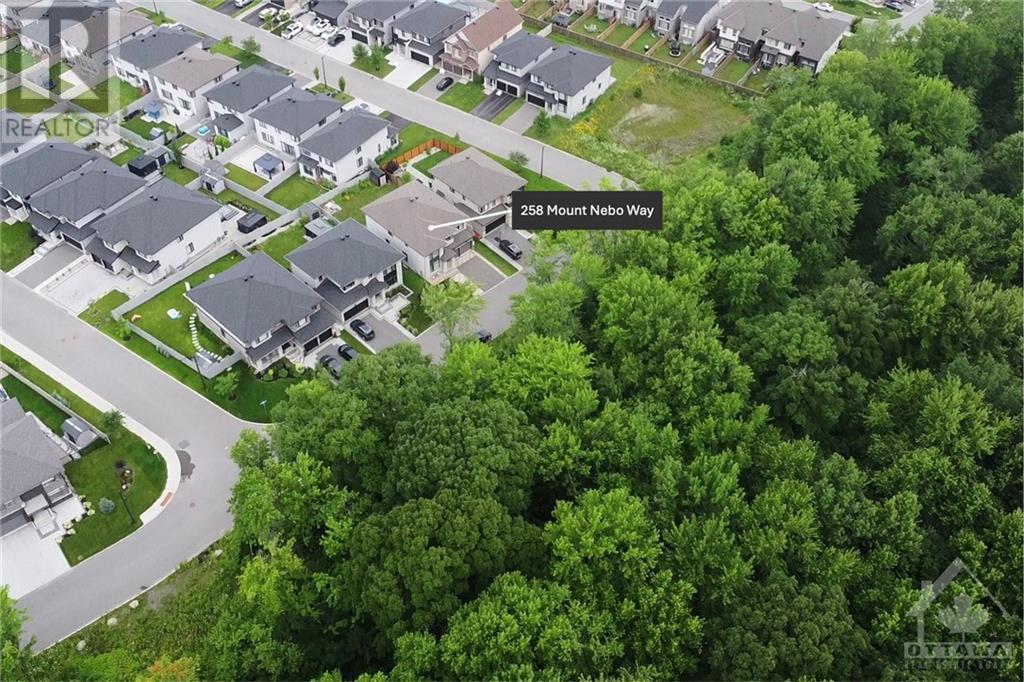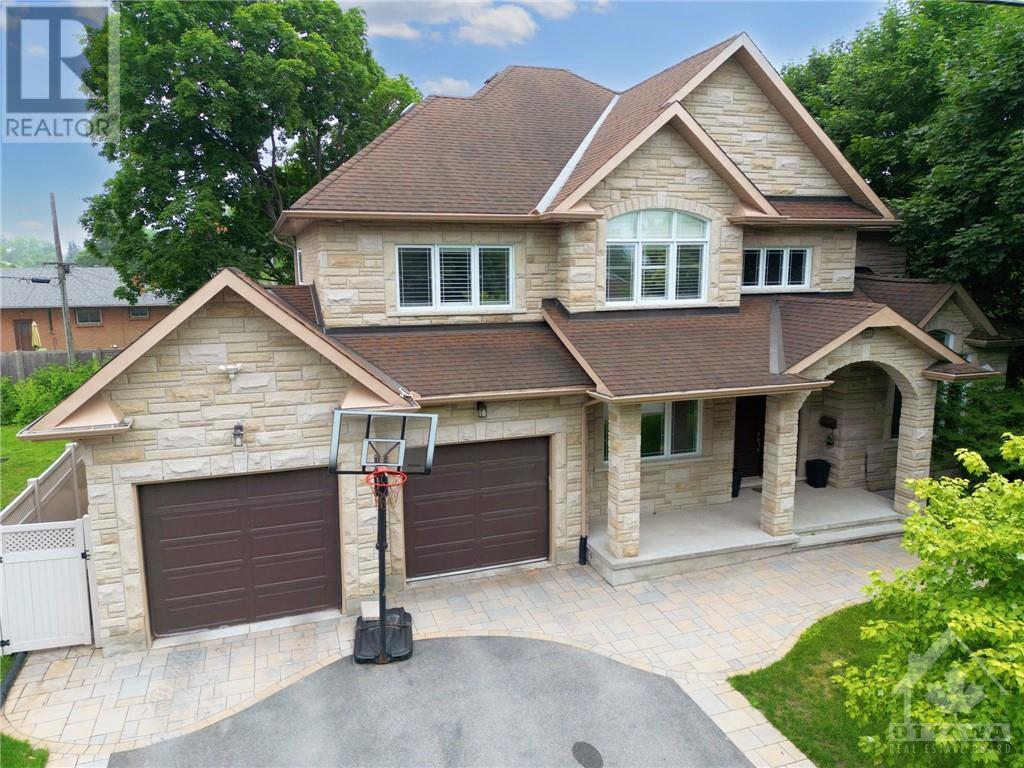| Bathroom Total | 5 |
| Bedrooms Total | 5 |
| Half Bathrooms Total | 0 |
| Year Built | 2020 |
| Cooling Type | Central air conditioning |
| Flooring Type | Wall-to-wall carpet, Hardwood, Tile |
| Heating Type | Forced air |
| Heating Fuel | Natural gas |
| Stories Total | 2 |
| 3pc Ensuite bath | Second level | Measurements not available |
| Bedroom | Second level | 11'8" x 17'6" |
| Primary Bedroom | Second level | 17'6" x 17'6" |
| Bedroom | Second level | 12'6" x 16'0" |
| 5pc Ensuite bath | Second level | 11'6" x 10'5" |
| Bedroom | Second level | 16'11" x 12'7" |
| 3pc Ensuite bath | Second level | Measurements not available |
| Recreation room | Lower level | Measurements not available |
| Storage | Lower level | Measurements not available |
| Gym | Lower level | Measurements not available |
| Living room/Dining room | Main level | 21'1" x 11'1" |
| Laundry room | Main level | Measurements not available |
| Bedroom | Main level | 13'6" x 13'0" |
| Full bathroom | Main level | Measurements not available |
| Family room/Fireplace | Main level | 21'6" x 13'1" |
| Kitchen | Main level | 15'6" x 10'0" |
| Eating area | Main level | 10'0" x 8'2" |
| Pantry | Main level | Measurements not available |
| 3pc Ensuite bath | Second level | Measurements not available |
| Bedroom | Second level | 11'8" x 17'6" |
| Primary Bedroom | Second level | 17'6" x 17'6" |
| Bedroom | Second level | 12'6" x 16'0" |
| 5pc Ensuite bath | Second level | 11'6" x 10'5" |
| Bedroom | Second level | 16'11" x 12'7" |
| 3pc Ensuite bath | Second level | Measurements not available |
| Recreation room | Lower level | Measurements not available |
| Storage | Lower level | Measurements not available |
| Gym | Lower level | Measurements not available |
| Living room/Dining room | Main level | 21'1" x 11'1" |
| Laundry room | Main level | Measurements not available |
| Bedroom | Main level | 13'6" x 13'0" |
| Full bathroom | Main level | Measurements not available |
| Family room/Fireplace | Main level | 21'6" x 13'1" |
| Kitchen | Main level | 15'6" x 10'0" |
| Eating area | Main level | 10'0" x 8'2" |
| Pantry | Main level | Measurements not available |
Deb Burgoyne
REALTOR®
Royal LePage Team Realty
1723 Carling Avenue
Ottawa K2A 1C8
Phone: 613.725.1171
The trade marks displayed on this site, including CREA®, MLS®, Multiple Listing Service®, and the associated logos and design marks are owned by the Canadian Real Estate Association. REALTOR® is a trade mark of REALTOR® Canada Inc., a corporation owned by Canadian Real Estate Association and the National Association of REALTORS®. Other trade marks may be owned by real estate boards and other third parties. Nothing contained on this site gives any user the right or license to use any trade mark displayed on this site without the express permission of the owner.
powered by webkits






































