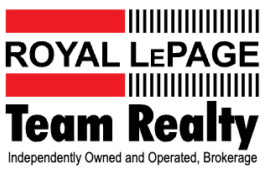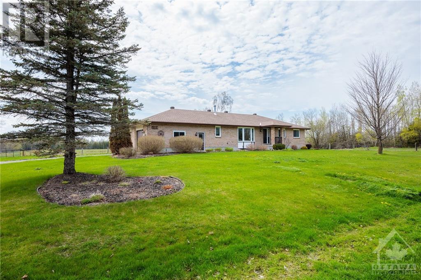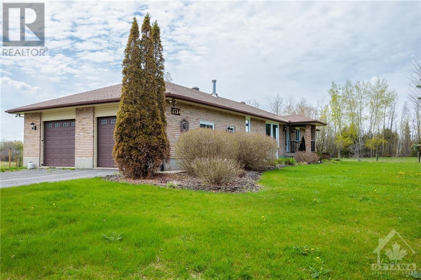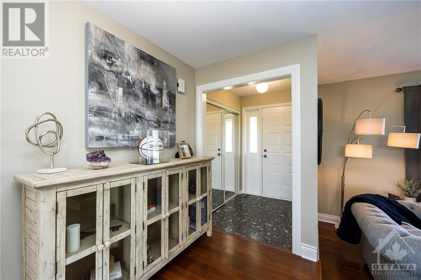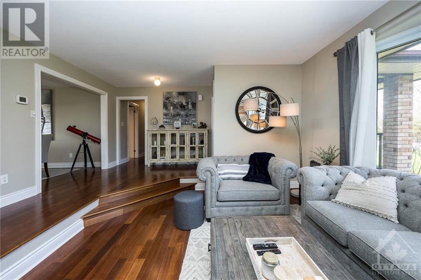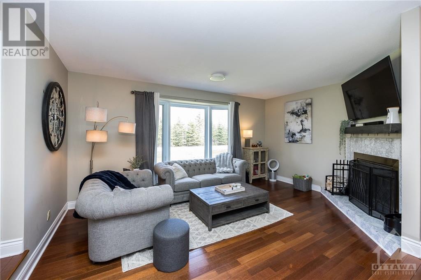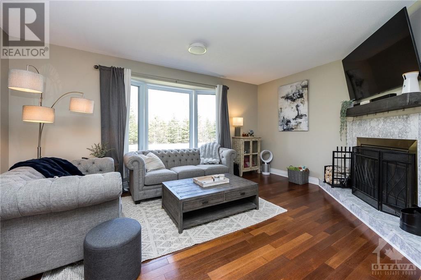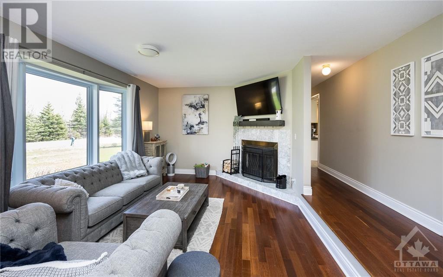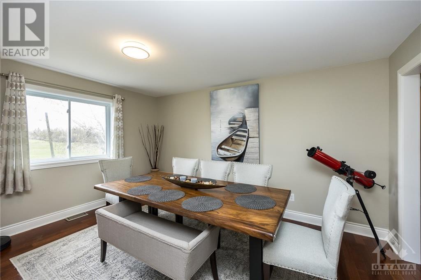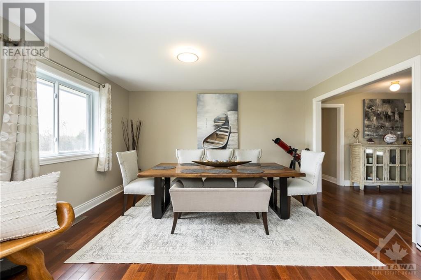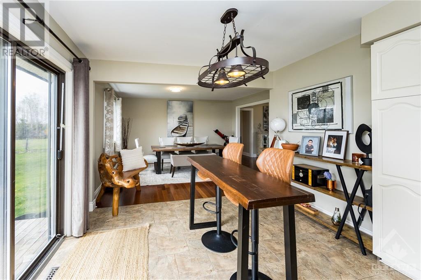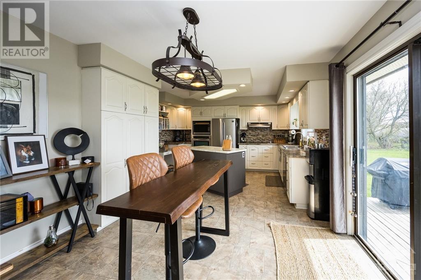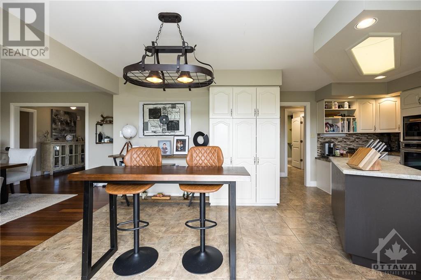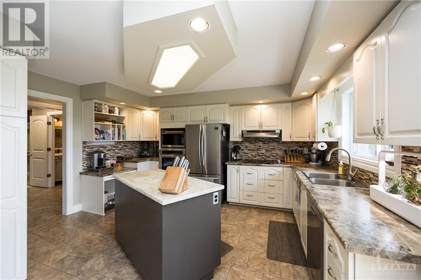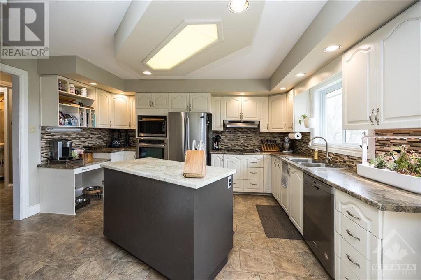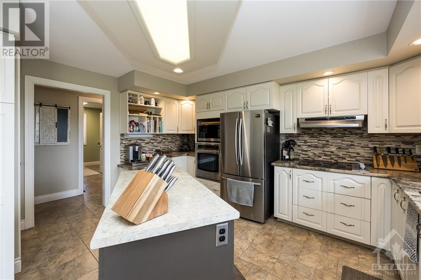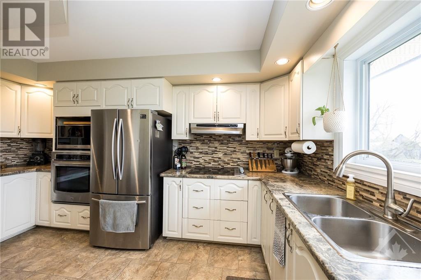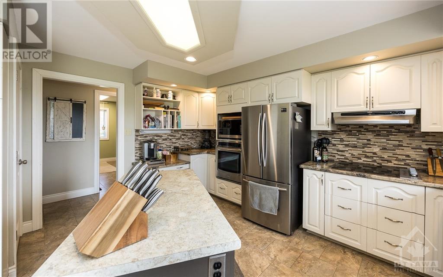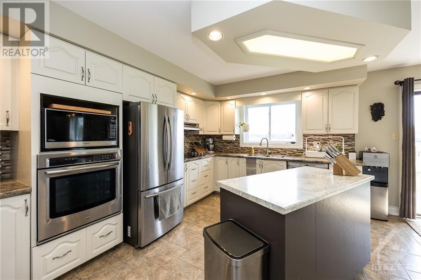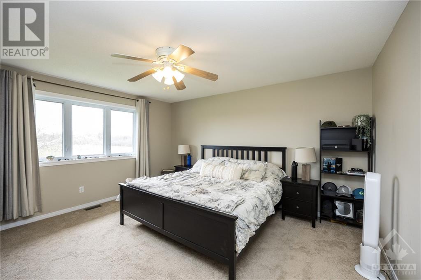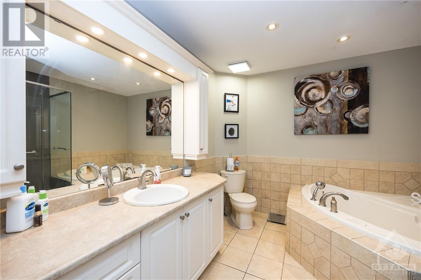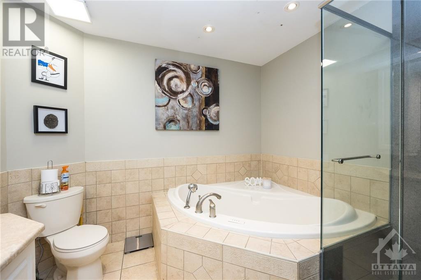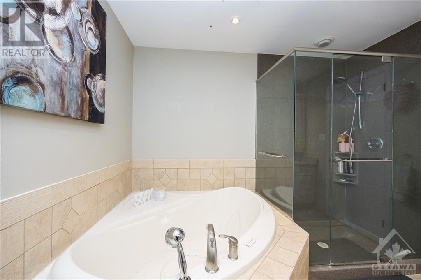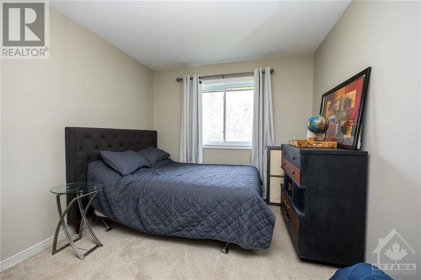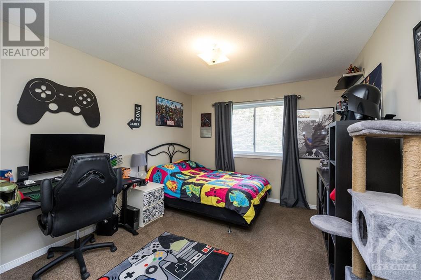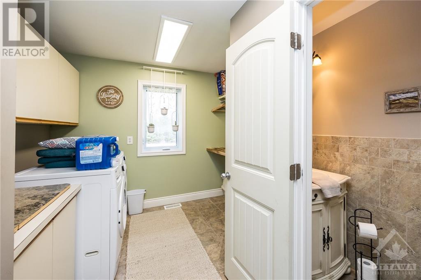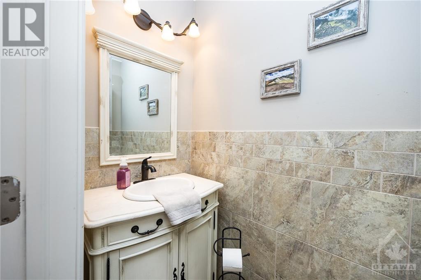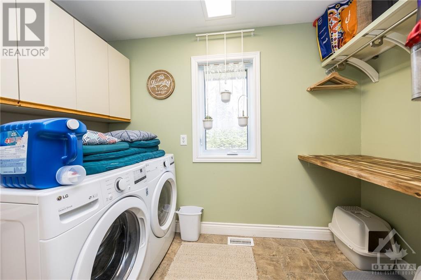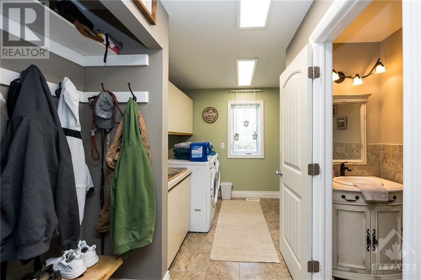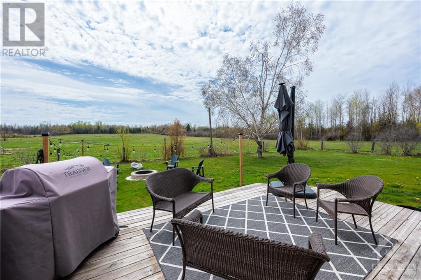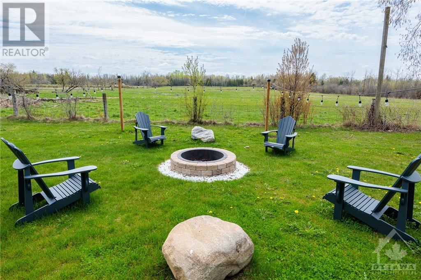| Bathroom Total | 2 |
| Bedrooms Total | 3 |
| Half Bathrooms Total | 1 |
| Year Built | 1987 |
| Cooling Type | Heat Pump |
| Flooring Type | Wall-to-wall carpet, Hardwood, Tile |
| Heating Type | Heat Pump |
| Heating Fuel | Electric |
| Stories Total | 1 |
| Foyer | Main level | Measurements not available |
| Living room/Fireplace | Main level | 12'0" x 17'0" |
| Kitchen | Main level | 20'0" x 14'6" |
| Family room | Main level | 12'0" x 14'6" |
| Partial bathroom | Main level | Measurements not available |
| Laundry room | Main level | 8'0" x 6'0" |
| 4pc Bathroom | Main level | 10'0" x 10'0" |
| Primary Bedroom | Main level | 13'0" x 14'6" |
| Bedroom | Main level | 12'0" x 11'6" |
| Bedroom | Main level | 12'0" x 10'0" |
| Foyer | Main level | Measurements not available |
| Living room/Fireplace | Main level | 12'0" x 17'0" |
| Kitchen | Main level | 20'0" x 14'6" |
| Family room | Main level | 12'0" x 14'6" |
| Partial bathroom | Main level | Measurements not available |
| Laundry room | Main level | 8'0" x 6'0" |
| 4pc Bathroom | Main level | 10'0" x 10'0" |
| Primary Bedroom | Main level | 13'0" x 14'6" |
| Bedroom | Main level | 12'0" x 11'6" |
| Bedroom | Main level | 12'0" x 10'0" |
Deb Burgoyne
REALTOR®
Royal LePage Team Realty
1723 Carling Avenue
Ottawa K2A 1C8
Phone: 613.725.1171
The trade marks displayed on this site, including CREA®, MLS®, Multiple Listing Service®, and the associated logos and design marks are owned by the Canadian Real Estate Association. REALTOR® is a trade mark of REALTOR® Canada Inc., a corporation owned by Canadian Real Estate Association and the National Association of REALTORS®. Other trade marks may be owned by real estate boards and other third parties. Nothing contained on this site gives any user the right or license to use any trade mark displayed on this site without the express permission of the owner.
powered by webkits
